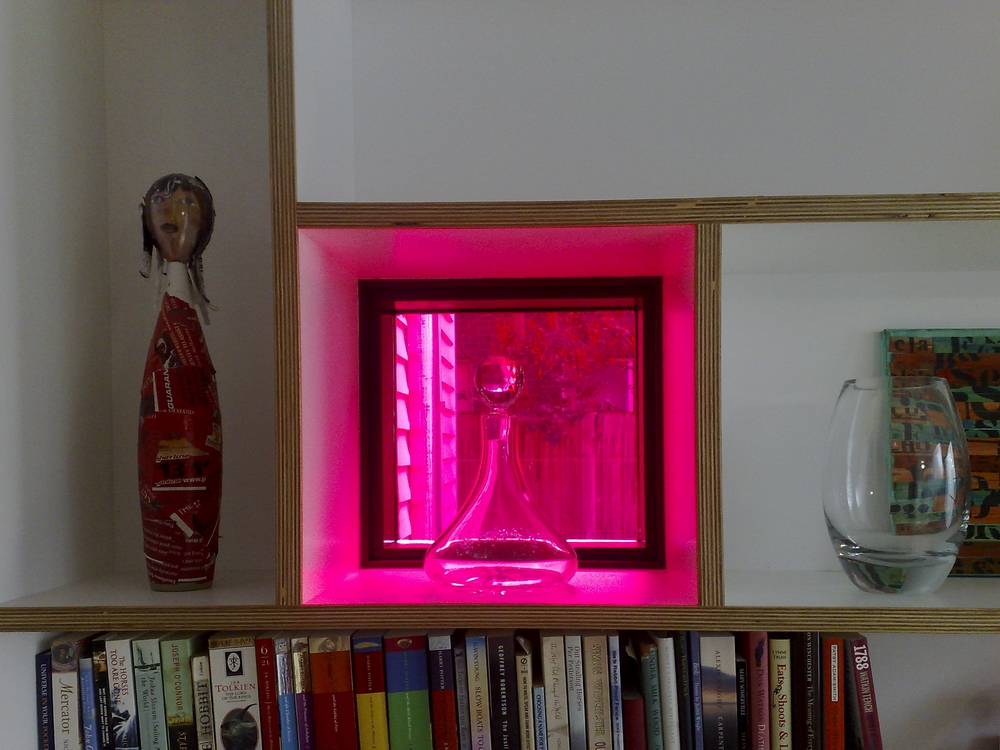An extension to an existing Victorian timber house with an incomplete renovation from the late 1980s, the Shaw house aimed to provide a high level of environmental design response to accommodate a family of six.
The project incorporated passive solar design, a thermal chimney, double glazing and high levels of insulation to achieve a high level of comfort and amenity for a growing family.
Project Team: Peter Hogg
